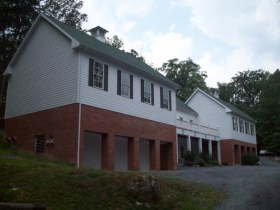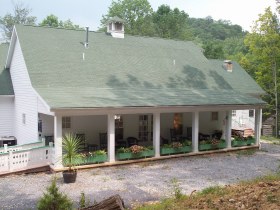|
|
Design Experience:
The following is a brief list of projects that have been successfully designed and detailed by Mr. Romesburg. This is a representative list demonstrating project types in which Mr. Romesburg has provided structural engineering, contract documents, and construction administration.
 |
Centerville Clinics - Washington, Pennsylvania
Project Credits
Owner: Centerville Clinics
Architect: CM Services, LLC
Structural Engineer of Record (SER): CM Services, LLC
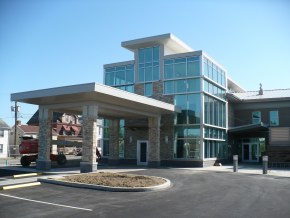  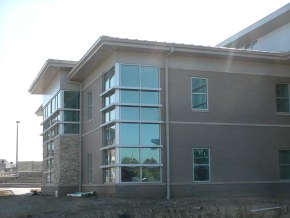 This development of two buildings will be the newest offices for Centerville Clinics which currently has locations throughout Washington, Greene, and Fayette Counties. The main building will be two stories with 16,000 square feet and the smaller building will be two stories with 10,000 square feet and the total project cost is $5.1 Million. Mr. Romesburg provided structural analysis, recommendations, and structural solutions for the existing buildings on the site that are to be renovated and repurposed for the new offices. The main building will receive a new roof structure and a large glass atrium addition that required substantial new steel framing for support. Both buildings required additions designed with masonry and light gauge steel for mechanical units, elevators, and extra space. Along with the structural design Mr. Romesburg also assisted with architectural design, site design, and was in charge of the contracts for demolition and asbestos remediation. The project is currently under construction.
|
Washington County Health Center, Physical Therapy Addition - Washington, Pennsylvania
Project Credits
Owner: Washington County
Architect: CM Services, LLC
SER: CM Services, LLC
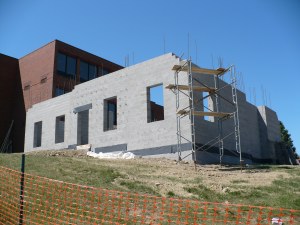 This project is a two story 6,000 square foot addition along with supplemental interior renovations. Mr. Romesburg designed the addition utilizing precast concrete plank, masonry exterior walls, and structural steel. The lateral system was designed as reinforced CMU shear walls. The addition is located over an area of fill, so a deep foundation design was required. Based on the geotechnical report large diameter caissons that pocketed into the bedrock were designed. In addition to the structural design Mr. Romesburg assisted with architectural and site design. The $1.1 Million project is currently under construction. This project is a two story 6,000 square foot addition along with supplemental interior renovations. Mr. Romesburg designed the addition utilizing precast concrete plank, masonry exterior walls, and structural steel. The lateral system was designed as reinforced CMU shear walls. The addition is located over an area of fill, so a deep foundation design was required. Based on the geotechnical report large diameter caissons that pocketed into the bedrock were designed. In addition to the structural design Mr. Romesburg assisted with architectural and site design. The $1.1 Million project is currently under construction.
|
Euro-Composites Addition - Culpeper, Virginia
Project Credits
Owner: Euro-Composites
Lead Designer: Structural Concepts, Inc.
SER: Structural Concepts, Inc.
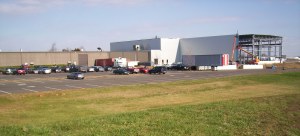 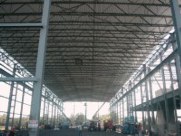 This 38,000 square foot production hall addition required 34 feet of clear space between the top of slab and bottom of the roof structure. The hall is 80 feet wide and 280 feet long with no interior supports requiring steel joist construction. An insulated wall panel with supporting steel wind girts and a reinforced CMU knee wall was the typical wall construction. Steel moment frames with detailed connections were necessary due to the large open spaces. In addition to the building structural design, analysis for a crane rail carrying two to four 10 ton cranes was performed. Code studies for emergency egress, plumbing requirements, and ADA accessibility for the entire building's 83,000 square feet and two uses were completed. A large mechanical mezzanine was required to house the HVAC equipment outside of the production hall. This 38,000 square foot production hall addition required 34 feet of clear space between the top of slab and bottom of the roof structure. The hall is 80 feet wide and 280 feet long with no interior supports requiring steel joist construction. An insulated wall panel with supporting steel wind girts and a reinforced CMU knee wall was the typical wall construction. Steel moment frames with detailed connections were necessary due to the large open spaces. In addition to the building structural design, analysis for a crane rail carrying two to four 10 ton cranes was performed. Code studies for emergency egress, plumbing requirements, and ADA accessibility for the entire building's 83,000 square feet and two uses were completed. A large mechanical mezzanine was required to house the HVAC equipment outside of the production hall.
|
Print Innovators Production Facility - Fredericksburg, Virginia
Project Credits
Owner: The Free-Lance Star Publishing
Architect: FORUM Architectural Services LLC
SER: Burns & McDonnell
Wall Panel Designer: Structural Concepts, Inc.
Site area: 18.7 acres
89,000 square foot facility
First Goss FPS (Flexible Printing System) press installation in the country
Rack supported portion of the building containing automated storage and retrieval system
LEED certifiable (certification was not pursued)
Completed February 2010
 Mr. Romesburg was the concrete tilt-up wall panel designer on this project. The Architect and the Structural Engineer of Record (SER) specified sandwiched insulated concrete wall panels at the perimeter to support the gravity and lateral loads applied by the structural steel designed by the SER. The tilt-up panels utilize the Thermomass Building Insulation System to provide the necessary R-values. Mr. Romesburg was the concrete tilt-up wall panel designer on this project. The Architect and the Structural Engineer of Record (SER) specified sandwiched insulated concrete wall panels at the perimeter to support the gravity and lateral loads applied by the structural steel designed by the SER. The tilt-up panels utilize the Thermomass Building Insulation System to provide the necessary R-values.
|
Sacred Heart Academy Addition - Winchester, Virginia
Project Credits
Owner: Sacred Heart Academy
Architect: Blue Ridge Architects
SER: Structural Concepts, Inc.
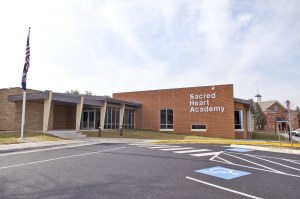 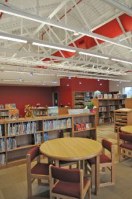 The project consisted of a 20,000 square foot addition at the Winchester Sacred Heart Academy. The addition contains classrooms,an art and music center, a large media room/assembly area, and features an open air courtyard as an outdoor classroom. The project utilizes steel joist floor construction with light gauge walls, light gauge roof trusses and light gauge "X" braced shear walls. The project was completed in 2009. Please visit the architect's website at www.BlueRidgeArchitects.com for more information and photos of the project in the education gallery. The project consisted of a 20,000 square foot addition at the Winchester Sacred Heart Academy. The addition contains classrooms,an art and music center, a large media room/assembly area, and features an open air courtyard as an outdoor classroom. The project utilizes steel joist floor construction with light gauge walls, light gauge roof trusses and light gauge "X" braced shear walls. The project was completed in 2009. Please visit the architect's website at www.BlueRidgeArchitects.com for more information and photos of the project in the education gallery.
|
Bathhouse and Spa - West Virginia (Location withheld)
Project Credits
Owner: Name withheld
Architect: Reader & Swartz
S.E.R.: Structural Concepts, Inc.
A summer resort located in the Eastern West Virginia panhandle expanded their capabilities to expose guests to their pure mountain spring water by installing this 9400 square foot two-story bathhouse and spa. It appears to be a traditional two-story wood framed building similar to many other buildings on the site. In actuality one half of the building is constructed from reinforced concrete block and precast concrete plank to support three - six foot by eight foot by three foot deep soaking tubs and one - seven foot by 15 foot by four and a half foot deep personal exercise pool on the second floor. The teak wood decks inside the pool areas are supported by custom designed aluminum framing in order to prevent corrosion or rot that would have occurred if traditional wood or steel framing was used. The remainder of the structure is wood framed with stud walls and engineered wood I-joists.
|
Warren Memorial Lynn Care Physical Therapy Expansion - Front Royal, Virginia
Project Credits
Owner: ValleyHealth
Architect: Baskervill
SER: Structural Concepts, Inc.
This single story addition is 3,800 square foot. The building is framed with steel light gage floor joists and roof trusses bearing on structural light gage stud bearing walls. The exterior is EIFS on light gage load bearing stud walls. The lateral loads for the building are resisted by wood panel sheathed shear walls. Underground conduit was discovered during construction requiring sections of the foundation to be redesigned with gradebeams and spread footings.
|
Country Inn and Suites - Kernstown, Virginia
Project Credits
Owner: Country Inn and Suites
Architect: Design Concepts
SER: Structural Concepts, Inc.
The hotel was designed as a three-story reinforced masonry building consisting of approximately 50,000 square feet, containing 84 units, a lower level lobby, lower level enclosed pool, and a drive through porte cochere off of the front lobby area. The first floor is slab on grade. The second and third floors are framed with precast concrete planks supported on load bearing masonry walls. The roof is framed with pre-engineered wood trusses. The lateral force resisting system is reinforced masonry shear walls.
|
Commonwealth Center, Phase II - Sterling, Virginia
Project Credits
Architect: Design Concepts
SER: Structural Concepts, Inc.
The addition is 140,000 square feet of combination retail and warehouse facility. The building has 30' clear from the floor slab to the underside of the roof structure. The building is constructed with tilt-up concrete walls supporting steel framed structure.
|
First Park Manassas Buildings C, D, and K - Prince William County, Virginia
Project Credits
Architect: Morgan Gick McBeath & Associates
SER: Structural Concepts, Inc.
These three buildings have 133,000 square feet of combination retail and warehouse space. The buildings are constructed with tilt-up concrete walls supporting a steel framed structure. Buildings C, D, and K are the first of 10 buildings to be erected in the development.
|
BB&T Operations Center - Frederick County, Virginia
Project Credits
Owner: BB&T Bank
Architect: Design Concepts
SER: Structural Concepts, Inc.
The operations center was 50,000 square feet before the expansion noted below. The building was designed to allow for the future expansion of 25,000 square feet at each end of the building allowing for a total of 100,000 square feet on the building site. The building is constructed with structural steel supported on load bearing tilt-up concrete wall panels.
|
Navy Federal Credit Union Call Center - Frederick County, Virginia
Project Credits
Owner: Navy Federal Credit Union
Architect: Design Concepts
SER: Structural Concepts, Inc.
The 70,000 square foot addition to the Operations Center listed above, which was formerly owned by BB&T, included the planned addition plus a large kitchen and cafeteria that were added using steel framing and glass curtain walls. The additions were constructed with tilt up wall panels supporting steel framed structure. Two mechanical mezzanines totaling 6000 square feet were also added to the structure.
|
Tackley Mill Waste Water Treatment Plant - Ranson, West Virginia
Project Credits
Owner: Tackley Mill, LLC
SER/Designer: Structural Concepts, Inc.
The client and owner of the project is Tackley Mill, LLC of Leesburg, Virginia. The waste water treatment plant housing the basins is approximately 17,000 square feet. Mr. Romesburg provided structural design for the building, concrete basins, and structural elements as follows:
 (4) MBR Basins 14'x 22' x 21.5' deep (4) MBR Basins 14'x 22' x 21.5' deep (2) Post Anoxic Basins 8' x 45' x 21.5' deep (2) Post Anoxic Basins 8' x 45' x 21.5' deep (2) Pre-Air Basins 45' x 48' x 21.5' deep (2) Pre-Air Basins 45' x 48' x 21.5' deep (2) Anaerobic Basins 2' x 28' x 21.5' deep (2) Anaerobic Basins 2' x 28' x 21.5' deep (2) Pre-Anoxic Basins 28' x 40' x 21.5' deep (2) Pre-Anoxic Basins 28' x 40' x 21.5' deep Recycle Channel x Length of Building Recycle Channel x Length of Building Upper level CMU exterior walls, steel beams, and pre-engineered wood truss roof system Upper level CMU exterior walls, steel beams, and pre-engineered wood truss roof system Equipment Pads Equipment Pads Bridge Crane for Equipment Installation and Replacement Bridge Crane for Equipment Installation and Replacement Fine and Course Screen Pits Fine and Course Screen Pits
|

|










 This project is a two story 6,000 square foot addition along with supplemental interior renovations. Mr. Romesburg designed the addition utilizing precast concrete plank, masonry exterior walls, and structural steel. The lateral system was designed as reinforced CMU shear walls. The addition is located over an area of fill, so a deep foundation design was required. Based on the geotechnical report large diameter caissons that pocketed into the bedrock were designed. In addition to the structural design Mr. Romesburg assisted with architectural and site design. The $1.1 Million project is currently under construction.
This project is a two story 6,000 square foot addition along with supplemental interior renovations. Mr. Romesburg designed the addition utilizing precast concrete plank, masonry exterior walls, and structural steel. The lateral system was designed as reinforced CMU shear walls. The addition is located over an area of fill, so a deep foundation design was required. Based on the geotechnical report large diameter caissons that pocketed into the bedrock were designed. In addition to the structural design Mr. Romesburg assisted with architectural and site design. The $1.1 Million project is currently under construction.
 This 38,000 square foot production hall addition required 34 feet of clear space between the top of slab and bottom of the roof structure. The hall is 80 feet wide and 280 feet long with no interior supports requiring steel joist construction. An insulated wall panel with supporting steel wind girts and a reinforced CMU knee wall was the typical wall construction. Steel moment frames with detailed connections were necessary due to the large open spaces. In addition to the building structural design, analysis for a crane rail carrying two to four 10 ton cranes was performed. Code studies for emergency egress, plumbing requirements, and ADA accessibility for the entire building's 83,000 square feet and two uses were completed. A large mechanical mezzanine was required to house the HVAC equipment outside of the production hall.
This 38,000 square foot production hall addition required 34 feet of clear space between the top of slab and bottom of the roof structure. The hall is 80 feet wide and 280 feet long with no interior supports requiring steel joist construction. An insulated wall panel with supporting steel wind girts and a reinforced CMU knee wall was the typical wall construction. Steel moment frames with detailed connections were necessary due to the large open spaces. In addition to the building structural design, analysis for a crane rail carrying two to four 10 ton cranes was performed. Code studies for emergency egress, plumbing requirements, and ADA accessibility for the entire building's 83,000 square feet and two uses were completed. A large mechanical mezzanine was required to house the HVAC equipment outside of the production hall. Mr. Romesburg was the concrete tilt-up wall panel designer on this project. The Architect and the Structural Engineer of Record (SER) specified sandwiched insulated concrete wall panels at the perimeter to support the gravity and lateral loads applied by the structural steel designed by the SER. The tilt-up panels utilize the Thermomass Building Insulation System to provide the necessary R-values.
Mr. Romesburg was the concrete tilt-up wall panel designer on this project. The Architect and the Structural Engineer of Record (SER) specified sandwiched insulated concrete wall panels at the perimeter to support the gravity and lateral loads applied by the structural steel designed by the SER. The tilt-up panels utilize the Thermomass Building Insulation System to provide the necessary R-values. 
 The project consisted of a 20,000 square foot addition at the Winchester Sacred Heart Academy. The addition contains classrooms,an art and music center, a large media room/assembly area, and features an open air courtyard as an outdoor classroom. The project utilizes steel joist floor construction with light gauge walls, light gauge roof trusses and light gauge "X" braced shear walls. The project was completed in 2009. Please visit the architect's website at
The project consisted of a 20,000 square foot addition at the Winchester Sacred Heart Academy. The addition contains classrooms,an art and music center, a large media room/assembly area, and features an open air courtyard as an outdoor classroom. The project utilizes steel joist floor construction with light gauge walls, light gauge roof trusses and light gauge "X" braced shear walls. The project was completed in 2009. Please visit the architect's website at 